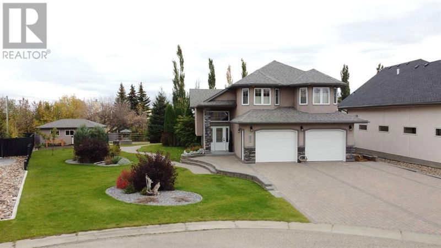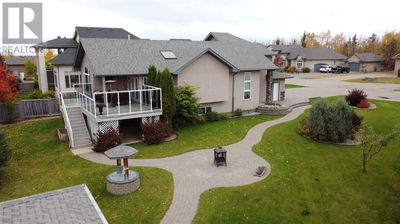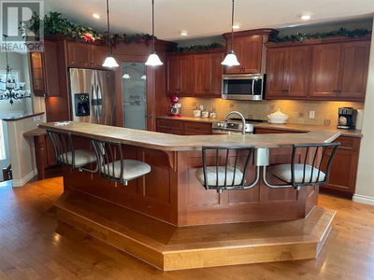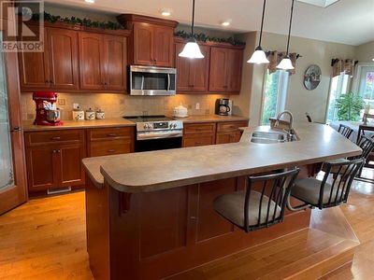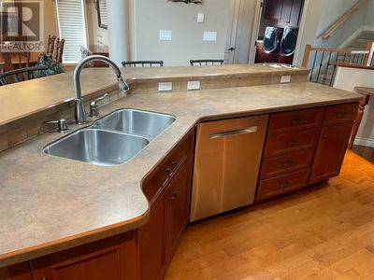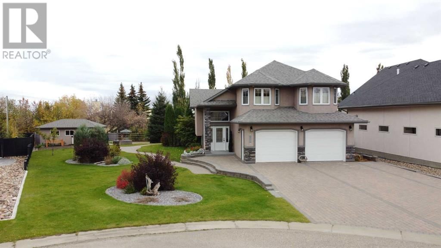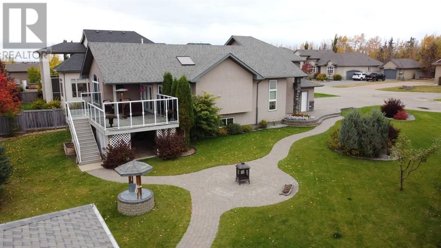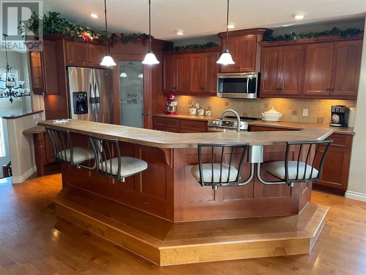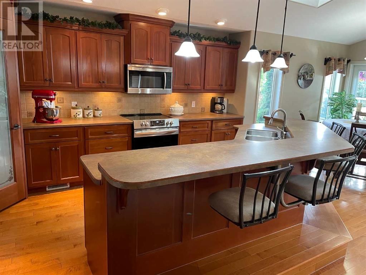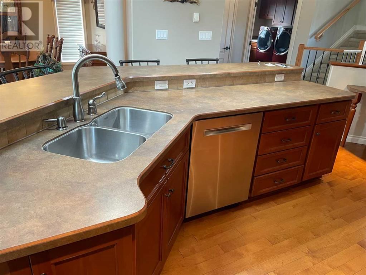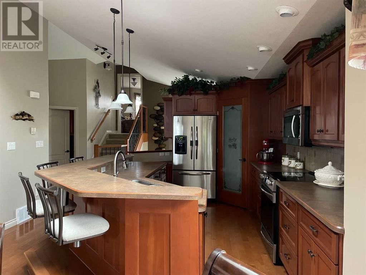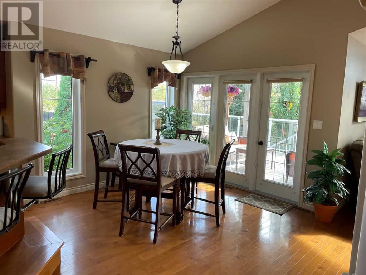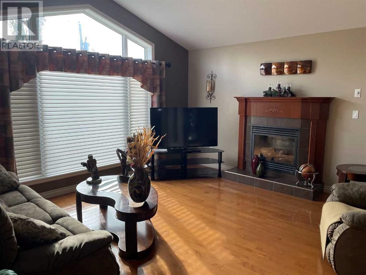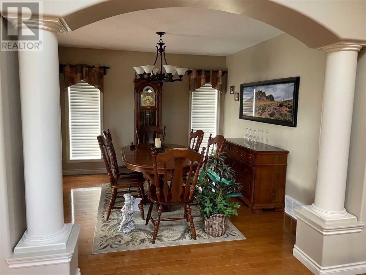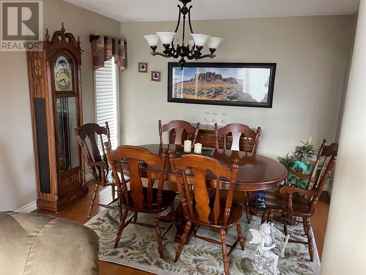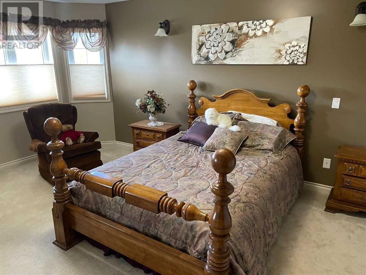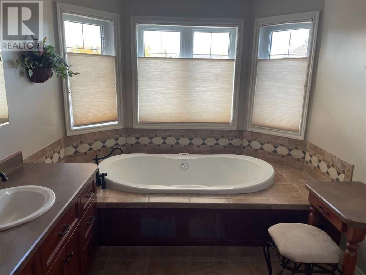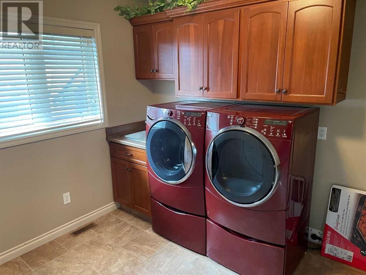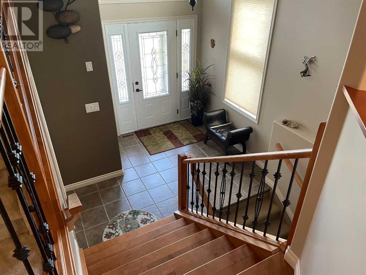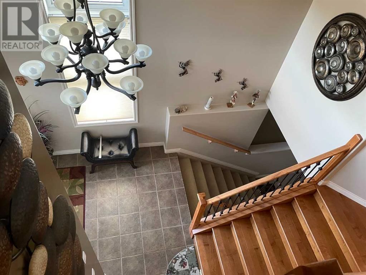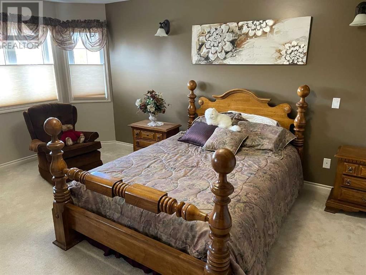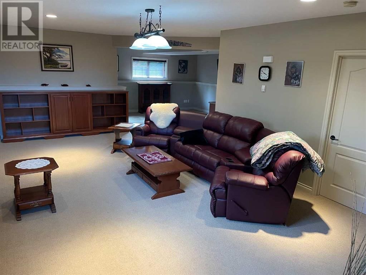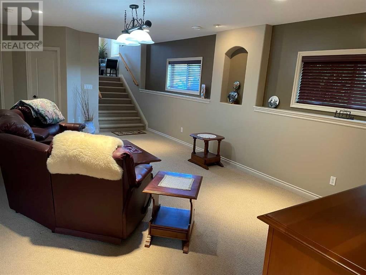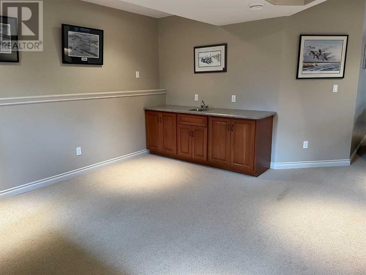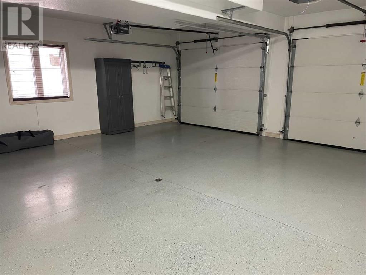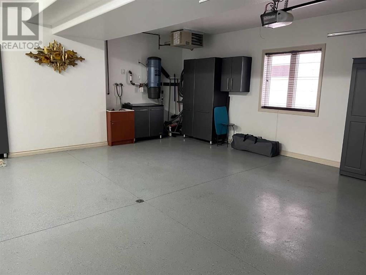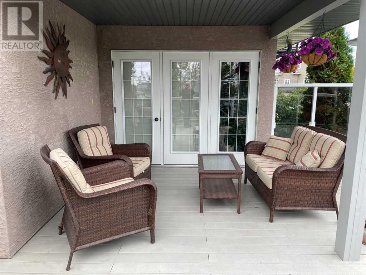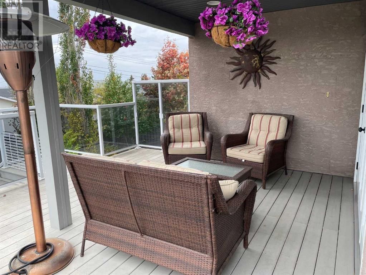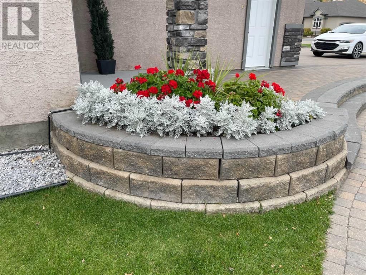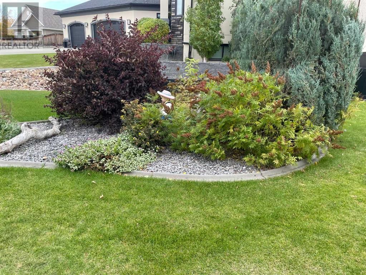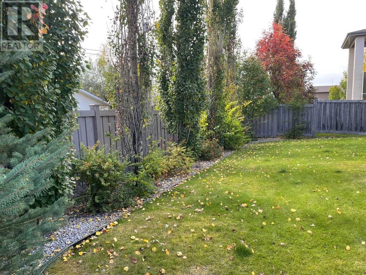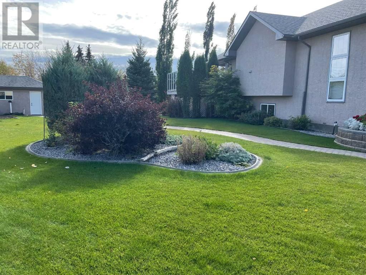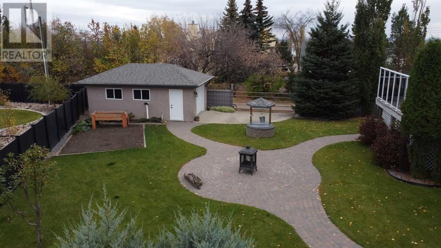Rare Opportunity: Exceptional Home in a Prime Location! Step into a unique opportunity to own a home that rarely comes on the market. Nestled in an exclusive cul-de-sac within an upper-end neighborhood, this property boasts an enviable location adjacent to scenic walking trails, a serene wetland area, and a prestigious golf course.This meticulously designed residence showcases quality custom brickwork and an expansive stone driveway, providing ample parking space and eliminating the need for street parking. The gorgeously landscaped front and back yards feature mature trees, easy-maintenance grass curbing, underground sprinklers, and charming stone pathways, all enclosed by a secure fence with a dedicated garden area.For the handyman or hobbyist, this property includes a versatile 14 ft. x 24 ft. stucco-finished garage/workshop. This space is wired and insulated, equipped with both a walk-in and overhead door, offering convenient access to the back alley through a large sliding steel gate.Enjoy your mornings and evenings on the partially enclosed upper rear deck, which faces southeast and features a glass railing and natural gas outlet, perfect for outdoor dining. This home is designed for comfort in every season, with air conditioning for warm summer days, a cozy gas fireplace for...
$520,000
11207 110 Ave. close , , Fairview, T0H1L0
1 +1 Beds
3 Baths
1565 sqft
6 Parkings
Built 2007
Facts & Features
- KEY FACTS
- MLS®#:
- A2186948
- Property Type:
- Single Family
- Property Style:
- Taxes:
- $4,906 / 2023
- Year Built:
- 2007
- Bedrooms:
- 1+1
- Bathrooms:
- 3
- Basement:
- Finished, Full
- Photos:
- 28
- Virtual Tour Url:
- View virtual tour
- Brokerage:
- Royal LePage Mighty Peace Realty
- LOCATION
- Neighborhood:
- Community:
- Major Intersection:
- City:
- Fairview
- ZIP/Postal Code:
- T0H1L0
- PARKING
- Parking Spaces:
- 6
- Garage:
- LOT
- Size:
- 12372 square feet
- Depth:
- Width:
- Features
- Cul-de-sac, PVC window, Closet Organizers, No Animal Home, No Smoking Home
- INSIDE
- Extras:
- Washer, Refrigerator, Dishwasher, Stove, Dryer, Microwave
- Fireplace:
- 1
- TYPE & STYLE
- Home type:
- Single Family
- MATERIALS
- Construction
- Concrete, Stucco See Remarks
- Flooring
- Hardwood, Carpeted, Ceramic Tile
- UTILITIES
- Water:
- Cooling:
- Fully air conditioned
- Heating Type:
- Forced air, Natural gas
- Central Vac:
| ROOM | LEVEL | LENGTH | WIDTH |
|---|---|---|---|
| Kitchen | Main level | 15.25 ft | 14.42 ft |
| Dining room | Main level | 11.00 ft | 11.00 ft |
| Other | Main level | 10.00 ft | 10.00 ft |
| Living room | Main level | 14.75 ft | 14.00 ft |
| Laundry room | Main level | 10.17 ft | 11.00 ft |
| Primary Bedroom | Second level | 12.50 ft | 15.33 ft |
| 4pc Bathroom | Second level | 13.50 ft | 8.33 ft |
| Family room | Lower level | 13.33 ft | 24.42 ft |
| Other | Lower level | 13.67 ft | 15.33 ft |
| Bedroom | Lower level | 9.75 ft | 13.50 ft |
| 3pc Bathroom | Lower level | 8.00 ft | 5.00 ft |
| Furnace | Lower level | 11.67 ft | 11.67 ft |
| 2pc Bathroom | Main level | 4.75 ft | 6.67 ft |
